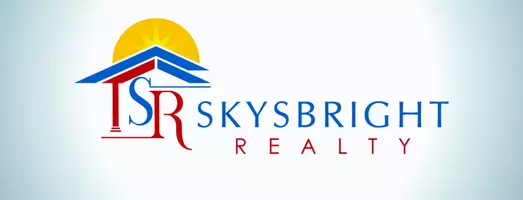$900,000
$925,000
2.7%For more information regarding the value of a property, please contact us for a free consultation.
3 Beds
2 Baths
1,970 SqFt
SOLD DATE : 06/26/2025
Key Details
Sold Price $900,000
Property Type Single Family Home
Sub Type Single Family Residence
Listing Status Sold
Purchase Type For Sale
Square Footage 1,970 sqft
Price per Sqft $456
Subdivision Stonegate
MLS Listing ID 6849678
Sold Date 06/26/25
Bedrooms 3
HOA Fees $228/mo
HOA Y/N Yes
Year Built 1991
Annual Tax Amount $2,845
Tax Year 2024
Lot Size 6,234 Sqft
Acres 0.14
Property Sub-Type Single Family Residence
Source Arizona Regional Multiple Listing Service (ARMLS)
Property Description
REMODELED, TURN-KEY OPPORTUNITY, furniture included if desired by buyer! Located in Belcourt at guard-gated Stonegate, this well-appointed Edmunds home features 3 bedrooms, 2 baths, 2-car garage and split floor plan. This meticulously maintained and gently used property shows true pride of ownership and has been updated throughout. Walls of windows create an abundance of natural light and bring the blue sky in. Additional features that make this property stand out: ROOF REPLACED (2019), HVAC REPLACED (2019), no house behind, no interior steps, desert landscape for easy maintenance, covered patio. Unsurpassed Stonegate amenities include: resort-like community pool, tennis courts, pickle ball courts, children's play area, walking trails and more!
Location
State AZ
County Maricopa
Community Stonegate
Direction From 110th, south to Mountain View. Left on Mountain View to clubhouse, right through guard gate. Continue to Belcourt. Enter Belcourt, take first left on 114th Way. Continue to property on left.
Rooms
Other Rooms Family Room
Master Bedroom Split
Den/Bedroom Plus 3
Separate Den/Office N
Interior
Interior Features Granite Counters, Double Vanity, Eat-in Kitchen, Breakfast Bar, Furnished(See Rmrks), No Interior Steps, Vaulted Ceiling(s), Kitchen Island, Pantry, Full Bth Master Bdrm, Separate Shwr & Tub
Heating Electric
Cooling Central Air
Flooring Carpet, Tile
Fireplaces Type 1 Fireplace, Living Room
Fireplace Yes
Window Features Dual Pane
Appliance Electric Cooktop
SPA None
Exterior
Parking Features Garage Door Opener, Attch'd Gar Cabinets
Garage Spaces 2.0
Garage Description 2.0
Fence Block
Pool None
Community Features Pickleball, Gated, Community Spa, Community Spa Htd, Community Pool Htd, Community Pool, Guarded Entry, Tennis Court(s), Playground
View Mountain(s)
Roof Type Tile
Porch Covered Patio(s)
Private Pool No
Building
Lot Description Sprinklers In Rear, Sprinklers In Front, Desert Back, Desert Front
Story 1
Builder Name Edmuds
Sewer Sewer in & Cnctd, Public Sewer
Water City Water
New Construction No
Schools
Elementary Schools Laguna Elementary School
Middle Schools Mountainside Middle School
High Schools Desert Mountain High School
School District Scottsdale Unified District
Others
HOA Name STONEGATE
HOA Fee Include Maintenance Grounds,Street Maint
Senior Community No
Tax ID 217-33-633
Ownership Fee Simple
Acceptable Financing Cash, Conventional
Horse Property N
Listing Terms Cash, Conventional
Financing Conventional
Read Less Info
Want to know what your home might be worth? Contact us for a FREE valuation!

Our team is ready to help you sell your home for the highest possible price ASAP

Copyright 2025 Arizona Regional Multiple Listing Service, Inc. All rights reserved.
Bought with HomeSmart
"My job is to find and attract mastery-based agents to the office, protect the culture, and make sure everyone is happy! "







