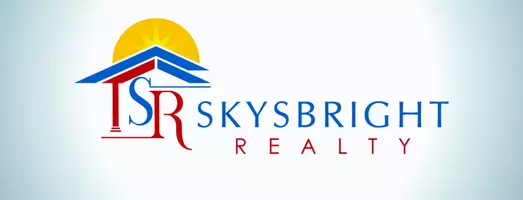$825,000
$849,900
2.9%For more information regarding the value of a property, please contact us for a free consultation.
4 Beds
3.5 Baths
2,767 SqFt
SOLD DATE : 06/26/2025
Key Details
Sold Price $825,000
Property Type Single Family Home
Sub Type Single Family Residence
Listing Status Sold
Purchase Type For Sale
Square Footage 2,767 sqft
Price per Sqft $298
Subdivision Eastmark
MLS Listing ID 6829127
Sold Date 06/26/25
Style Contemporary
Bedrooms 4
HOA Fees $168/mo
HOA Y/N Yes
Year Built 2020
Annual Tax Amount $4,309
Tax Year 2024
Lot Size 8,520 Sqft
Acres 0.2
Property Sub-Type Single Family Residence
Source Arizona Regional Multiple Listing Service (ARMLS)
Property Description
This popular David Weekly built home is priced right!! One of the best builders in Easmark & residing in it's own gated section of the neighborhood, you'll love this split floor plan with 3 ensuite bedrooms, plus a 4th room that can easily add a closet if needed or is a great work space, plus a powder room. My favorite feature of this incredible home is the two walls of glass that fully open and disappear for an amazing indoor/outdoor living experience! Effortlessly entertain family & friends, whether enjoying a dip in the pool or watching the game on the outdoor TV in the covered ramada, you'll love this private oasis!
Everyone will love to gather in the gourmet kitchen with beautiful cabinetry, subway tile backsplash, 5 burner gas cook top and built in ovens and beverage fridge, topped off withstunning granite counters. Relax and unwind in your master ensuite that boasts an extended walk in closet with ample storage and a large bathroom with a walk-in shower, vanity area and double sinks.
There are so many upgrades in this lovingly cared for home like plantation shutters, wood look tile floors, two-tone paint, built in surround sound including the patio, gorgeous iron & glass front door, artificial turf, water softener and RO system...and so much more.
Reach out to set up your private showing today!
Location
State AZ
County Maricopa
Community Eastmark
Direction East on Point Twenty Two to Everett Terrace, left (north) on Everett to Right on Eclipse, through gate, make right on Frequency & follow to home on right side.
Rooms
Master Bedroom Split
Den/Bedroom Plus 4
Separate Den/Office N
Interior
Interior Features High Speed Internet, Granite Counters, Double Vanity, No Interior Steps, Kitchen Island, Pantry, 3/4 Bath Master Bdrm
Heating Natural Gas
Cooling Central Air, Ceiling Fan(s)
Flooring Carpet, Tile
Fireplaces Type Other
Fireplace Yes
Window Features Low-Emissivity Windows,Dual Pane
Appliance Gas Cooktop, Water Purifier
SPA None
Laundry Wshr/Dry HookUp Only
Exterior
Garage Spaces 3.0
Garage Description 3.0
Fence Block
Pool Play Pool, Heated, Private
Community Features Gated, Community Pool, Community Media Room, Playground, Biking/Walking Path
Roof Type Tile,Concrete
Porch Covered Patio(s)
Private Pool Yes
Building
Lot Description Synthetic Grass Frnt, Synthetic Grass Back, Auto Timer H2O Front, Auto Timer H2O Back
Story 1
Builder Name David Weekly
Sewer Public Sewer
Water City Water
Architectural Style Contemporary
New Construction No
Schools
Elementary Schools Gateway Polytechnic Academy
Middle Schools Gateway Polytechnic Academy
High Schools Queen Creek High School
School District Queen Creek Unified District
Others
HOA Name Eastmark
HOA Fee Include Maintenance Grounds
Senior Community No
Tax ID 304-97-555
Ownership Fee Simple
Acceptable Financing Cash, Conventional, FHA, VA Loan
Horse Property N
Listing Terms Cash, Conventional, FHA, VA Loan
Financing Conventional
Read Less Info
Want to know what your home might be worth? Contact us for a FREE valuation!

Our team is ready to help you sell your home for the highest possible price ASAP

Copyright 2025 Arizona Regional Multiple Listing Service, Inc. All rights reserved.
Bought with Real Broker
"My job is to find and attract mastery-based agents to the office, protect the culture, and make sure everyone is happy! "







