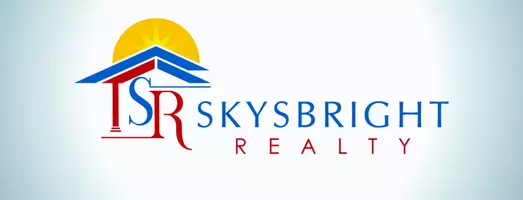$730,000
$750,000
2.7%For more information regarding the value of a property, please contact us for a free consultation.
4 Beds
3 Baths
2,632 SqFt
SOLD DATE : 06/24/2025
Key Details
Sold Price $730,000
Property Type Single Family Home
Sub Type Single Family Residence
Listing Status Sold
Purchase Type For Sale
Square Footage 2,632 sqft
Price per Sqft $277
Subdivision Cadence At Gateway Phase 3 Parcel V
MLS Listing ID 6860412
Sold Date 06/24/25
Style Ranch
Bedrooms 4
HOA Fees $209/mo
HOA Y/N Yes
Year Built 2021
Annual Tax Amount $3,654
Tax Year 2024
Lot Size 7,249 Sqft
Acres 0.17
Property Sub-Type Single Family Residence
Source Arizona Regional Multiple Listing Service (ARMLS)
Property Description
Beautiful 4 bed, 3 bath home in Mesa's sought-after Cadence community! This gem sits on a prime corner lot featuring charming curb appeal, fabulous upgrades & indoor-outdoor living at its best w/ a 12 ft full sliding pocket door that opens to the backyard. Inside, Roman shades & intricate trim work add warmth & elegance throughout. Gorgeous kitchen features white cabinetry, stainless steel appliances, shiplap walls, quartz countertops & walk in pantry! The inviting family room centers around a stunning fireplace, perfect for cozy gatherings. Bathrooms are updated w/ upgraded cabinets & quartz, while thoughtful finishes continue throughout the home. Step outside to a turf backyard offering comfort, privacy, and low-maintenance enjoyment. Located in family friendly, amenity-rich community!
Location
State AZ
County Maricopa
Community Cadence At Gateway Phase 3 Parcel V
Rooms
Master Bedroom Split
Den/Bedroom Plus 5
Separate Den/Office Y
Interior
Interior Features Granite Counters, Double Vanity, Eat-in Kitchen, Breakfast Bar, 9+ Flat Ceilings, Kitchen Island, Pantry, Full Bth Master Bdrm
Heating Natural Gas
Cooling Central Air, Ceiling Fan(s), Programmable Thmstat
Flooring Carpet, Vinyl
Fireplaces Type 1 Fireplace
Fireplace Yes
Appliance Gas Cooktop
SPA None
Laundry Wshr/Dry HookUp Only
Exterior
Parking Features Tandem Garage, Garage Door Opener
Garage Spaces 3.0
Garage Description 3.0
Fence Block
Pool None
Community Features Community Spa, Community Spa Htd, Community Pool Htd, Community Pool, Tennis Court(s), Playground, Biking/Walking Path, Fitness Center
Roof Type Tile
Porch Covered Patio(s)
Private Pool No
Building
Lot Description Sprinklers In Front, Corner Lot, Grass Front, Synthetic Grass Back
Story 1
Builder Name Toll Brothers
Sewer Public Sewer
Water City Water
Architectural Style Ranch
New Construction No
Schools
Elementary Schools Silver Valley Elementary
Middle Schools Eastmark High School
High Schools Eastmark High School
School District Queen Creek Unified District
Others
HOA Name Cadence
HOA Fee Include Maintenance Grounds
Senior Community No
Tax ID 312-18-302
Ownership Fee Simple
Acceptable Financing Cash, Conventional, FHA, VA Loan
Horse Property N
Listing Terms Cash, Conventional, FHA, VA Loan
Financing Conventional
Read Less Info
Want to know what your home might be worth? Contact us for a FREE valuation!

Our team is ready to help you sell your home for the highest possible price ASAP

Copyright 2025 Arizona Regional Multiple Listing Service, Inc. All rights reserved.
Bought with Keller Williams Realty Sonoran Living
"My job is to find and attract mastery-based agents to the office, protect the culture, and make sure everyone is happy! "







