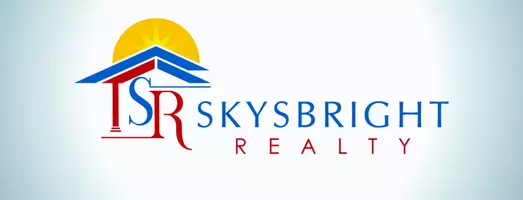$525,000
$525,000
For more information regarding the value of a property, please contact us for a free consultation.
3 Beds
2.5 Baths
1,945 SqFt
SOLD DATE : 06/24/2025
Key Details
Sold Price $525,000
Property Type Single Family Home
Sub Type Single Family Residence
Listing Status Sold
Purchase Type For Sale
Square Footage 1,945 sqft
Price per Sqft $269
Subdivision Arizona Avenue And Queen Creek Road
MLS Listing ID 6866675
Sold Date 06/24/25
Bedrooms 3
HOA Fees $137/mo
HOA Y/N Yes
Year Built 2016
Annual Tax Amount $1,777
Tax Year 2024
Lot Size 2,442 Sqft
Acres 0.06
Property Sub-Type Single Family Residence
Source Arizona Regional Multiple Listing Service (ARMLS)
Property Description
Optimally located in Chandler's sought-after Paseo Place community near incredible schools, shopping and many of the Valley's top employers, this 2-story, 3 bed, 2.5 bath home with a 2-car garage blends modern design with functional living. Enjoy a bright, open layout with 9-ft ceilings, wood vinyl plank, and a15'x8' slider that opens to an extended patio beautiful and mature landscaping and pavers for ideal indoor-outdoor living. The gourmet, open-concept kitchen features granite countertops, a pantry and spacious island. Upstairs has an amazing loft and an ideal split floorplan. Positioning within the community is just as great as the overall location with the community pool and playground just steps away!
Location
State AZ
County Maricopa
Community Arizona Avenue And Queen Creek Road
Rooms
Other Rooms Loft
Master Bedroom Split
Den/Bedroom Plus 4
Separate Den/Office N
Interior
Interior Features High Speed Internet, Granite Counters, Double Vanity, Upstairs, Breakfast Bar, Kitchen Island, Pantry, Full Bth Master Bdrm
Heating Natural Gas, Ceiling
Cooling Central Air, Ceiling Fan(s)
Fireplaces Type None
Fireplace No
Window Features ENERGY STAR Qualified Windows
Appliance Electric Cooktop
SPA None
Exterior
Parking Features Direct Access
Garage Spaces 2.0
Garage Description 2.0
Fence Block
Pool None
Community Features Community Spa, Community Pool, Playground, Biking/Walking Path
Roof Type Tile
Porch Covered Patio(s), Patio
Private Pool No
Building
Lot Description Desert Front, Gravel/Stone Back
Story 2
Builder Name KB Homes
Sewer Public Sewer
Water City Water
New Construction No
Schools
Elementary Schools T. Dale Hancock Elementary School
Middle Schools Bogle Junior High School
High Schools Hamilton High School
School District Chandler Unified District #80
Others
HOA Name Trestle Management
HOA Fee Include Maintenance Grounds,Other (See Remarks),Street Maint
Senior Community No
Tax ID 303-85-768
Ownership Fee Simple
Acceptable Financing Cash, Conventional, FHA, VA Loan
Horse Property N
Listing Terms Cash, Conventional, FHA, VA Loan
Financing Conventional
Read Less Info
Want to know what your home might be worth? Contact us for a FREE valuation!

Our team is ready to help you sell your home for the highest possible price ASAP

Copyright 2025 Arizona Regional Multiple Listing Service, Inc. All rights reserved.
Bought with eXp Realty
"My job is to find and attract mastery-based agents to the office, protect the culture, and make sure everyone is happy! "







