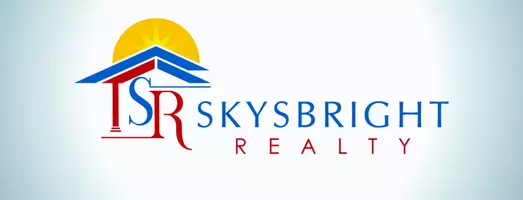$470,500
$459,950
2.3%For more information regarding the value of a property, please contact us for a free consultation.
2 Beds
2 Baths
1,596 SqFt
SOLD DATE : 05/15/2024
Key Details
Sold Price $470,500
Property Type Single Family Home
Sub Type Single Family Residence
Listing Status Sold
Purchase Type For Sale
Square Footage 1,596 sqft
Price per Sqft $294
Subdivision Solera-Sub 11
MLS Listing ID 2573282
Sold Date 05/15/24
Style One Story
Bedrooms 2
Full Baths 1
Three Quarter Bath 1
Construction Status Excellent,Resale
HOA Fees $94/qua
HOA Y/N Yes
Year Built 2006
Annual Tax Amount $2,227
Lot Size 5,662 Sqft
Acres 0.13
Property Sub-Type Single Family Residence
Property Description
Impeccable Whitney model with new luxury vinyl plank flooring--Open floorplan with expansive great room, perfect for entertaining--Abundance of natural light with outdoor views throughout--Newer paint inside and out--New upgraded S.S. gas stove/electric oven--Newer refrigerator--Spacious primary suite with HUGE walk-in closet! Additional 2nd bedroom and a den--Enjoy the afternoon shade under the spacious covered patio with East facing backyard--Charming low maintenance desert landscaping--Fully fenced! The 2 car garage features two walls of custom soft-close cabinets, organized wall storage and overhead steel storage--Enjoy the abundance of Solera amenities & activities including: Pickle ball, bocce ball, tennis courts, indoor pool/spa, fitness center, outdoor BBQ area, and more!
Location
State NV
County Clark
Community Pool
Zoning Single Family
Direction Eastern & Horizon Ridge, S. stay to the left at the split onto Anthem Pkwy, S. to Solera Moon Dr., left to Anani Rd. Right to 2606.
Interior
Interior Features Bedroom on Main Level, Ceiling Fan(s), Primary Downstairs, Window Treatments, Programmable Thermostat
Heating Central, Gas
Cooling Central Air, Electric, Refrigerated
Flooring Ceramic Tile, Luxury Vinyl Plank, Tile
Furnishings Unfurnished
Fireplace No
Window Features Blinds,Double Pane Windows,Window Treatments
Appliance Built-In Electric Oven, Dishwasher, Disposal, Gas Range, Gas Water Heater, Hot Water Circulator, Microwave, Refrigerator, Water Softener Owned, Water Heater
Laundry Gas Dryer Hookup, Main Level, Laundry Room
Exterior
Exterior Feature Barbecue, Handicap Accessible, Patio, Private Yard, Sprinkler/Irrigation
Parking Features Attached, Finished Garage, Garage, Garage Door Opener, Inside Entrance, Shelves, Storage, Workshop in Garage
Garage Spaces 2.0
Fence Back Yard, Wrought Iron
Pool Association, Community
Community Features Pool
Utilities Available Cable Available, Underground Utilities
Amenities Available Clubhouse, Fitness Center, Indoor Pool, Barbecue, Pickleball, Pool, Recreation Room, Spa/Hot Tub, Security, Tennis Court(s)
View Y/N Yes
Water Access Desc Public
View Mountain(s)
Roof Type Pitched,Tile
Street Surface Paved
Porch Covered, Patio
Garage Yes
Private Pool No
Building
Lot Description Drip Irrigation/Bubblers, Desert Landscaping, Sprinklers In Rear, Sprinklers In Front, Landscaped, Sprinklers Timer, < 1/4 Acre
Faces West
Story 1
Builder Name Del Webb
Sewer Public Sewer
Water Public
Construction Status Excellent,Resale
Schools
Elementary Schools Wallin, Shirley & Bill, Wallin, Shirley & Bill
Middle Schools Webb, Del E.
High Schools Liberty
Others
HOA Name Solera
HOA Fee Include Association Management,Clubhouse,Recreation Facilities,Reserve Fund,Security
Senior Community Yes
Tax ID 190-19-313-014
Ownership Single Family Residential
Acceptable Financing Cash, Conventional, FHA, VA Loan
Listing Terms Cash, Conventional, FHA, VA Loan
Financing VA
Read Less Info
Want to know what your home might be worth? Contact us for a FREE valuation!

Our team is ready to help you sell your home for the highest possible price ASAP

Copyright 2025 of the Las Vegas REALTORS®. All rights reserved.
Bought with Alexandria McGurk Simply Vegas
"My job is to find and attract mastery-based agents to the office, protect the culture, and make sure everyone is happy! "







