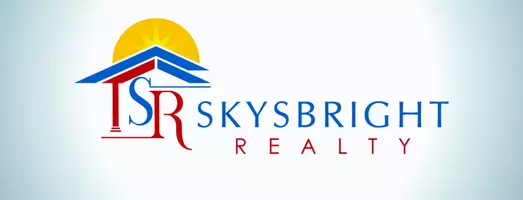3 Beds
2 Baths
1,921 SqFt
3 Beds
2 Baths
1,921 SqFt
Key Details
Property Type Single Family Home
Sub Type Single Family Residence
Listing Status Active
Purchase Type For Sale
Square Footage 1,921 sqft
Price per Sqft $379
Subdivision Beverly Manor
MLS Listing ID 6885512
Style Ranch
Bedrooms 3
HOA Y/N No
Year Built 1950
Annual Tax Amount $3,128
Tax Year 2024
Lot Size 9,217 Sqft
Acres 0.21
Property Sub-Type Single Family Residence
Source Arizona Regional Multiple Listing Service (ARMLS)
Property Description
This beautifully updated single-story red brick ranch sits on a generous corner lot in the highly sought-after Madison School District, just south of Piestawa Peak. From the moment you arrive, a stately mesquite tree anchors the front yard, offering both shade and character to this inviting home.
Inside, you'll find a spacious and thoughtfully reimagined layout featuring custom kitchen cabinetry, granite countertops, and fresh paint throughout. The living spaces are enhanced with smart storage solutions, designed to keep everything effortlessly organized. A brand-new HVAC system (2024) and updated electrical panel (2021) offer peace of mind for years to come.
The primary suite offers both space and comfort, with a beautifully updated ensuite boasting double vanities, matching granite, and designer-tiled shower.
Step outside to your private backyard oasis-perfect for entertaining or quiet evenings at home. A sparkling pool awaits, surrounded by mature landscaping and ample space for relaxing or gathering.
Located just west of the 51 freeway, this home offers unbeatable access to Scottsdale, downtown Phoenix, and Sky Harbor Airport. Nestled in a quiet, established neighborhood with top-rated schools, this is a rare opportunity to own a classic home with modern updates in one of Phoenix's most desirable areas.
Location
State AZ
County Maricopa
Community Beverly Manor
Direction Go south on 10th St from Glendale to Ocotillo, and home is on NWC of 10th and Ocotillo.
Rooms
Other Rooms Family Room, BonusGame Room
Master Bedroom Not split
Den/Bedroom Plus 5
Separate Den/Office Y
Interior
Interior Features Granite Counters, Double Vanity, Eat-in Kitchen, No Interior Steps, Pantry, 3/4 Bath Master Bdrm
Heating Natural Gas
Cooling Central Air
Flooring Carpet, Tile
Fireplaces Type None
Fireplace No
SPA None
Exterior
Fence Block
Pool Private
Community Features Near Bus Stop
Roof Type Composition
Porch Patio
Private Pool Yes
Building
Lot Description Corner Lot, Dirt Back, Gravel/Stone Back, Grass Front, Grass Back, Auto Timer H2O Front, Auto Timer H2O Back
Story 1
Builder Name Not known
Sewer Public Sewer
Water City Water
Architectural Style Ranch
New Construction No
Schools
Elementary Schools Madison #1 Elementary School
Middle Schools Madison Meadows School
High Schools North High School
School District Phoenix Union High School District
Others
HOA Fee Include No Fees
Senior Community No
Tax ID 161-04-068
Ownership Fee Simple
Acceptable Financing Cash, Conventional, FHA
Horse Property N
Listing Terms Cash, Conventional, FHA
Virtual Tour https://www.propertypanorama.com/instaview/armls/6885512

Copyright 2025 Arizona Regional Multiple Listing Service, Inc. All rights reserved.
"My job is to find and attract mastery-based agents to the office, protect the culture, and make sure everyone is happy! "







